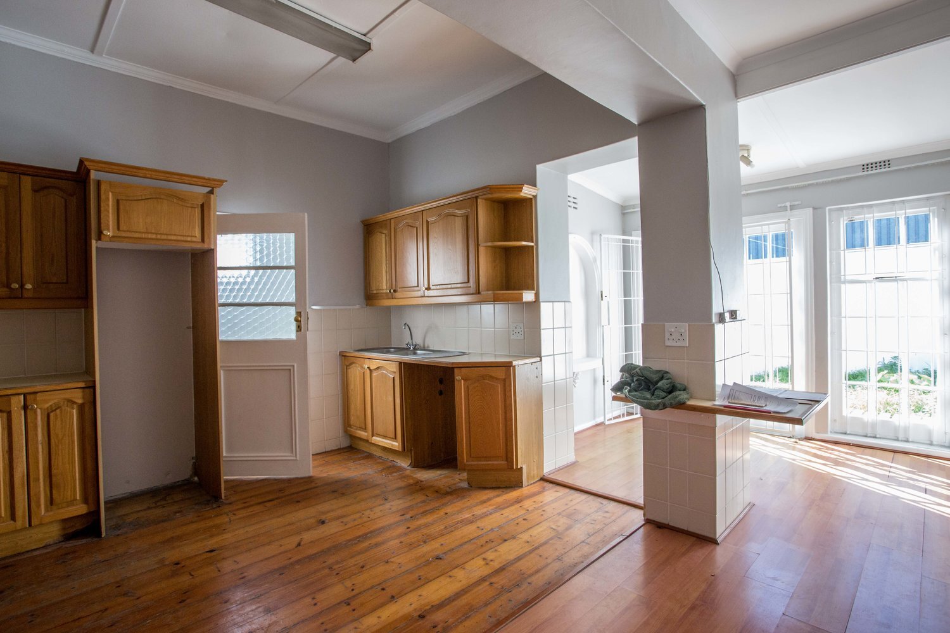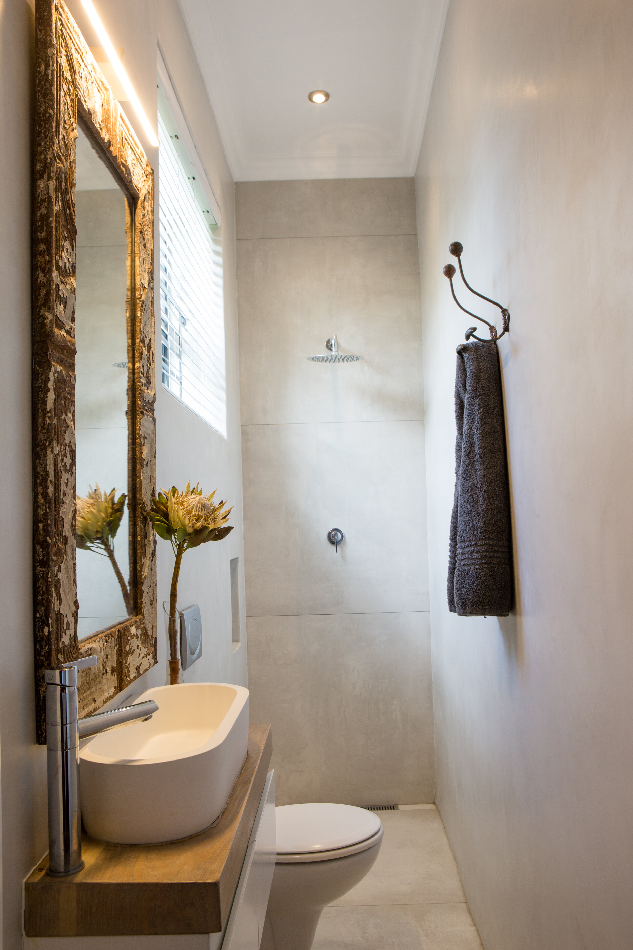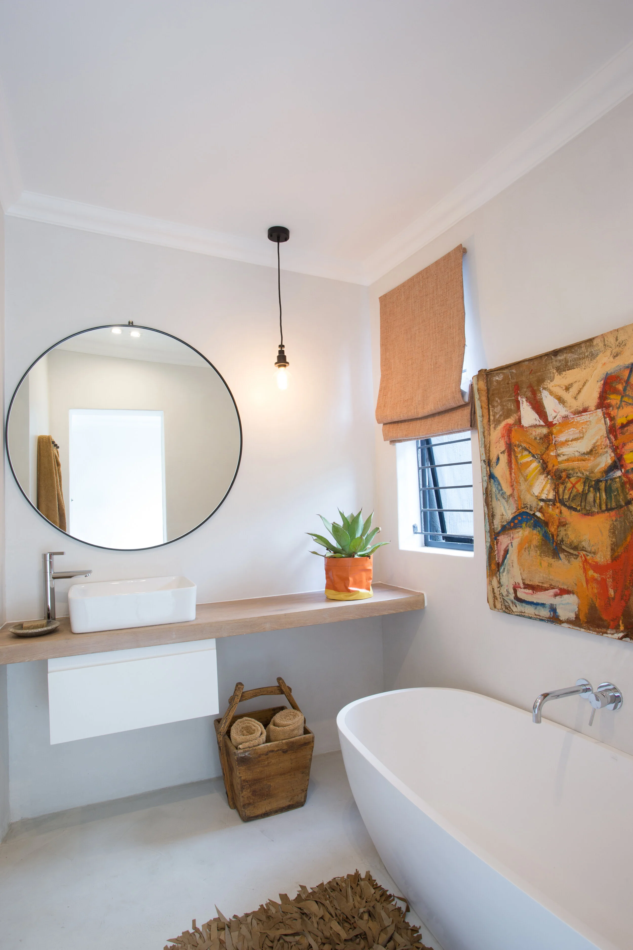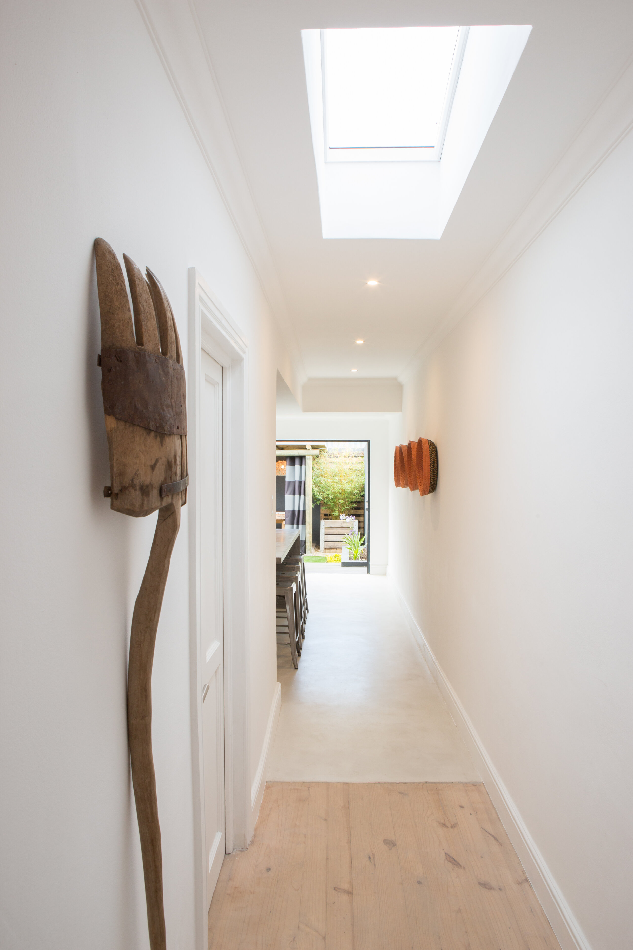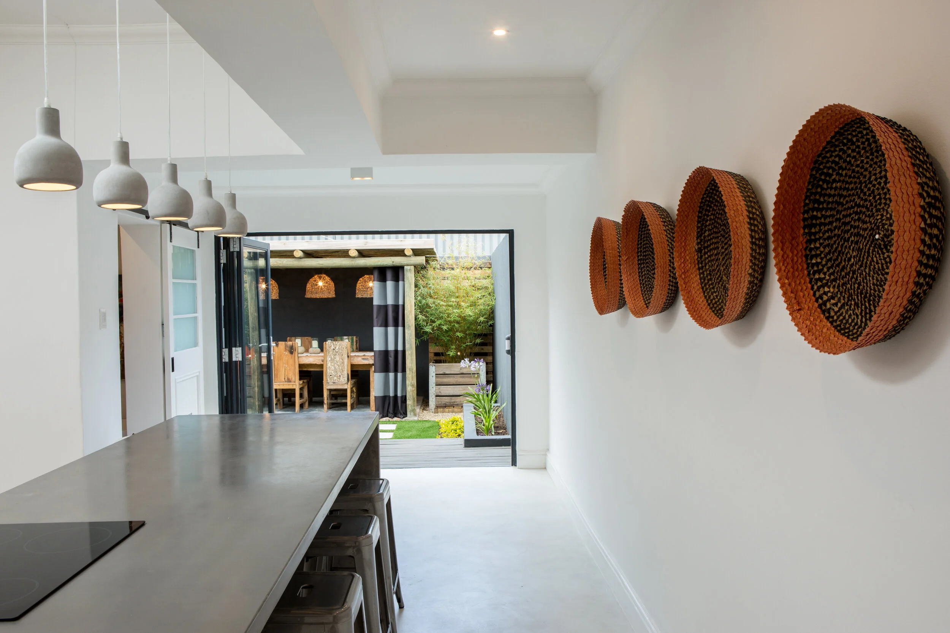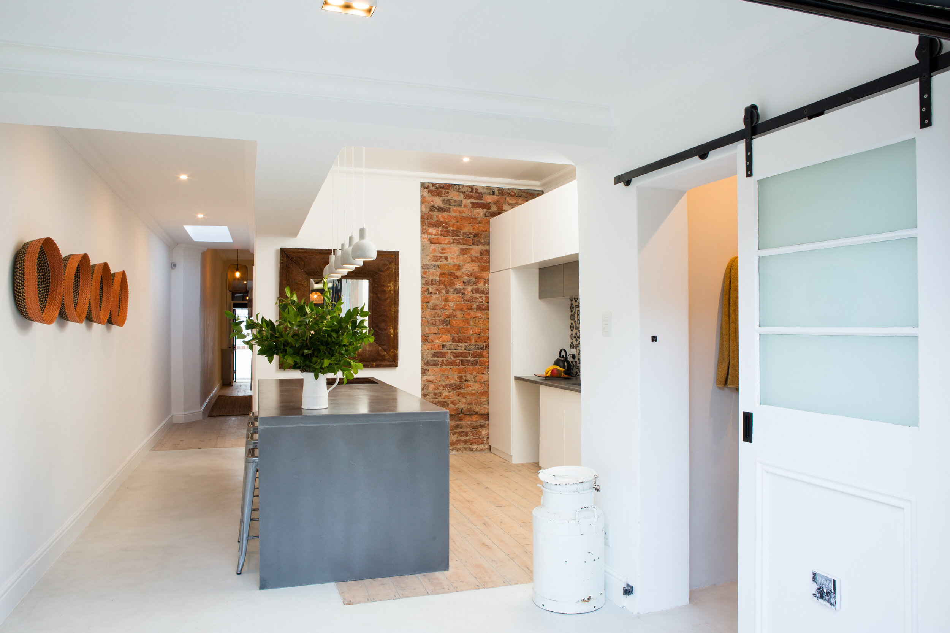Before
This sweet 1930's semi-detached bungalow has gone through many changes over the years. When demolition started, it was discovered that the hallway had been moved to the other side of the home and several doorways existed behind cupboards, making the renovation particularly challenging. At one time the backyard walkway was included into an interior hall with a perspex skylight in an attempt to add light. The en-suite bathroom had a shower directly above the toilet and the entry into the main bathroom was in the middle of the kitchen. Fortunately some elements such as original Oregon pine floors (although patched and stained over the years), and an original vintage fireplace were creatively reincorporated into the facelift.
The backyard was fairly unusable and with the looming building to the side, it was particularly challenging to make into the oasis it became.
After
What a difference creativity and vision make. Transformation of this property necessitated a top to bottom, interior and exterior overhaul, including new windows and doors, refinishing of Oregon pine floors with a grey wash, new security bars and alarm system, new lighting throughout and an addition of a backyard covered entertaining area with drop lights and planter boxes. Some of the elements that were added were a new front door and entryway using a bespoke designed antique and glass overhang, herringbone brick paving, front and back planter boxes, reconfiguration of rooms and cupboards, uplifting fireplace with wood mantle, plaster surround and granite hearth, new bathrooms (including an expansion and creation of the ensuite “wet room”), customized gourmet kitchen with large concrete island, seating and ample cupboards. The creation of an inviting entertainment area leads off the kitchen through stackable doors that open up to the backyard and an outdoor dining room offers privacy and comfort. Quintessential South African living at its finest.
The large column in the kitchen was removed and the entry door to the bathroom was relocated which allowed the bathroom to be reconfigured into a luxurious bathroom to enjoy. The hallway was made seamless with an added wire drop light and a new proper skylight was put in place to allow for light to stream in. Specially designed drop light fixtures and a soothing yet dramatic color palette create a Master Suite fit for a king and Queen.










