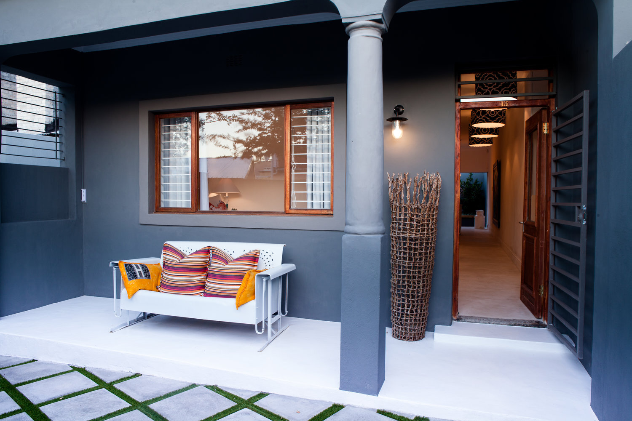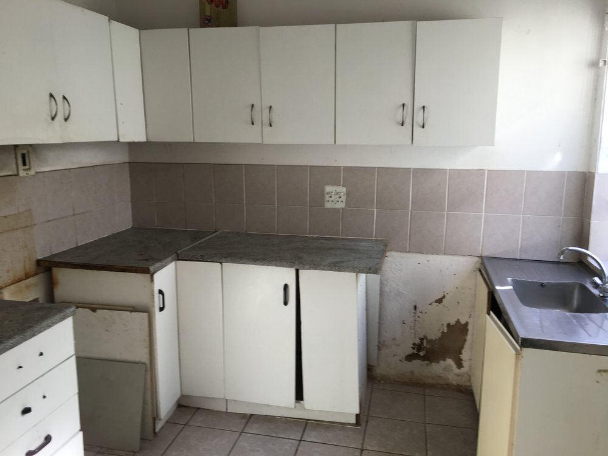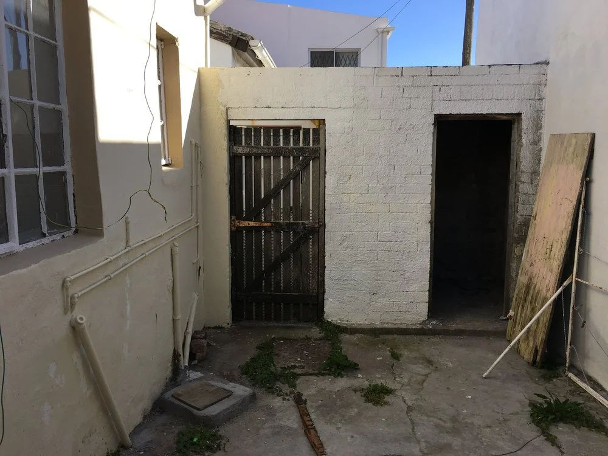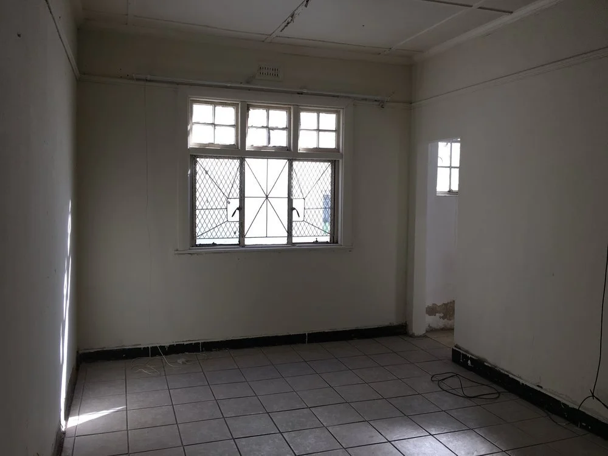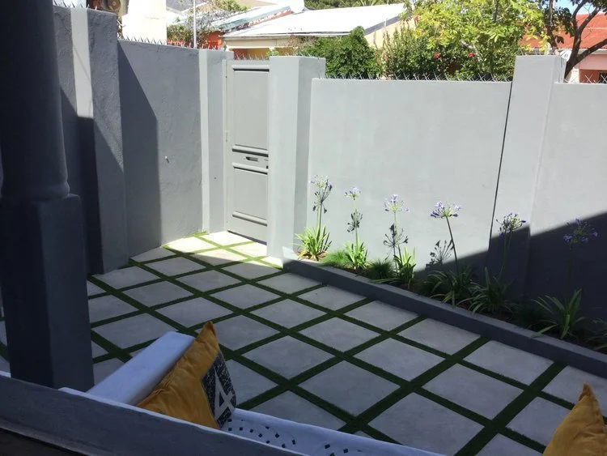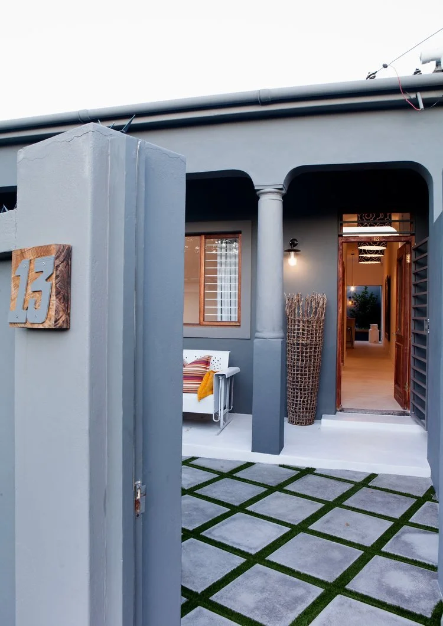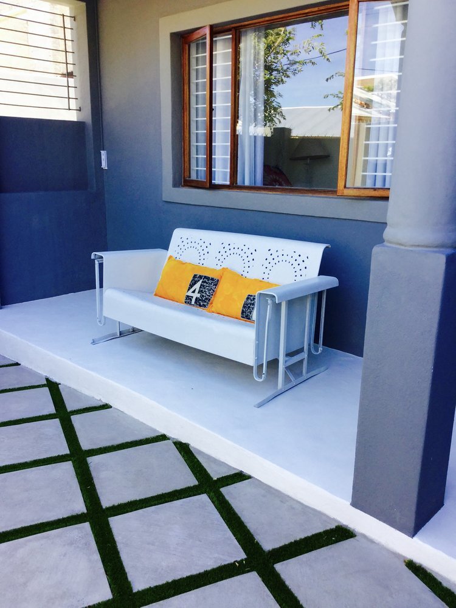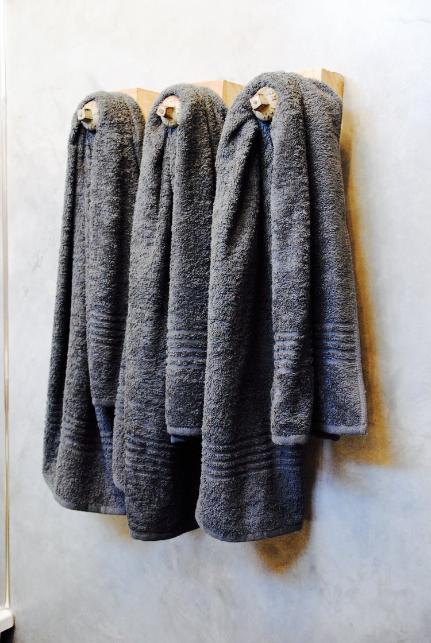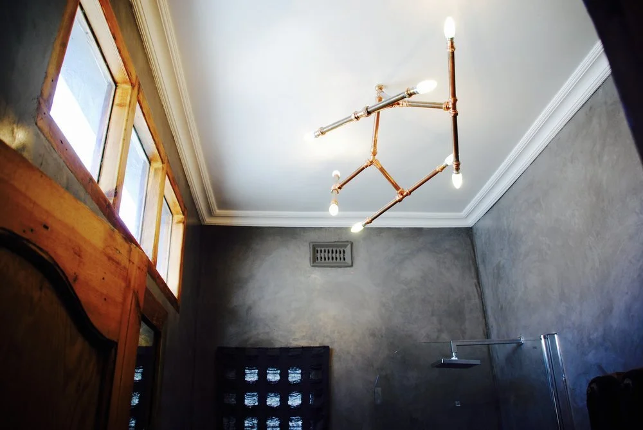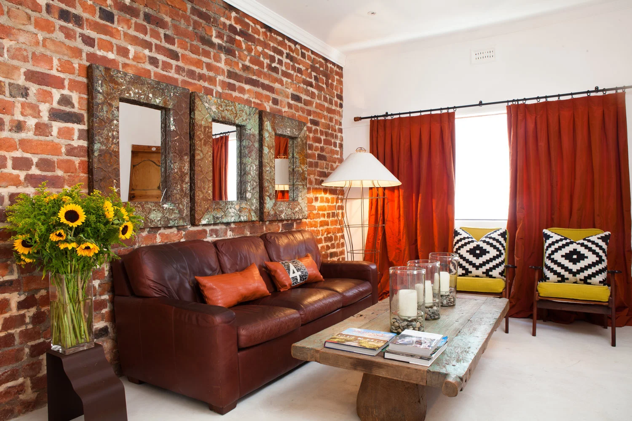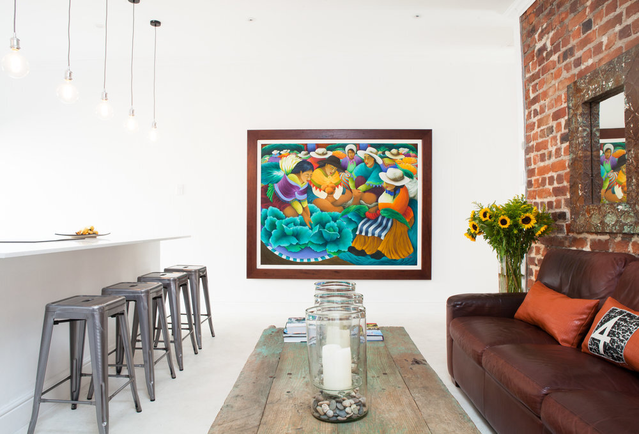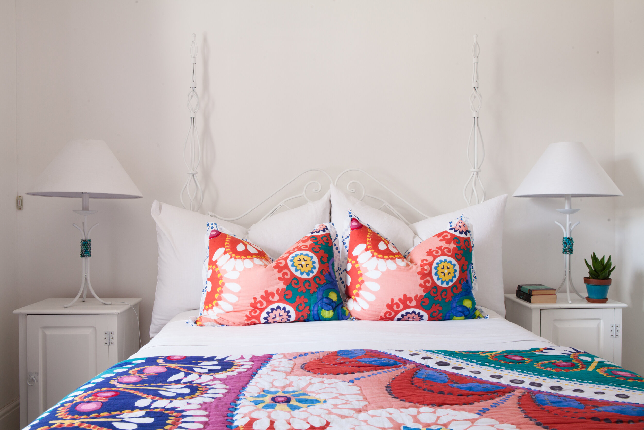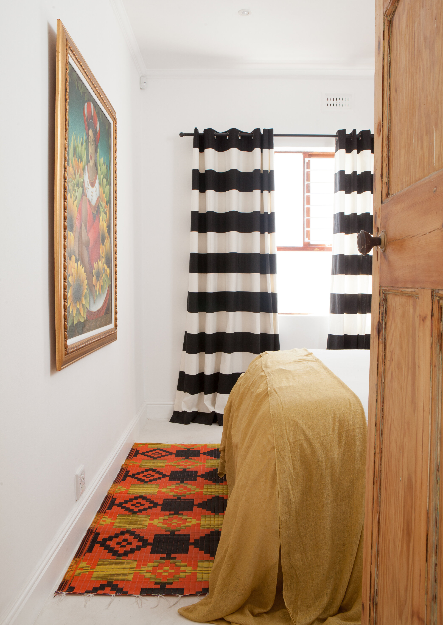IN THE BEGINNING
This Woodstock, Cape Town project is set in a desirable neighborhood with turn of the century quaint cottages. However, this cottage had little to no period details left and was basically uninhabitable with very little privacy or use of the outdoor spaces. Because it had good light and an overall workable floor plan, we decided to make the most of what was there. By taking down a few walls and incorporating the interior with the outdoor areas by creating a more open plan with added garden elements, a gem soon appeared. Check out the after pictures to see the transformation!
The After
This facelift from top to bottom included new ceilings, electrical LED downlight, creative pendant and drop lighting, open plan living/dining with convenient island, stackable doors leading to back yard, built in garden couch and planters, cement exterior pavers with drought resistant strips of artificial lawn, new bathroom with coloured plastered walls, towel hooks made from old railway screws and copper light fixture, and white cement flooring. The only original remaining items we made use of were the wood doors that were stripped and sanded down and new hardware added. Up cycled wooden windows replaced the old rusted aluminum ones and recycled burglars bars were re-designed for a more subtle effect. The soothing grey and white paint tones helped create a comfortable and dramatic atmosphere for this home to live and entertain in.

