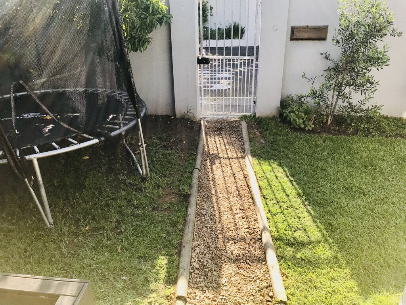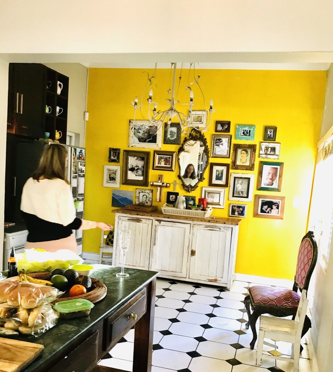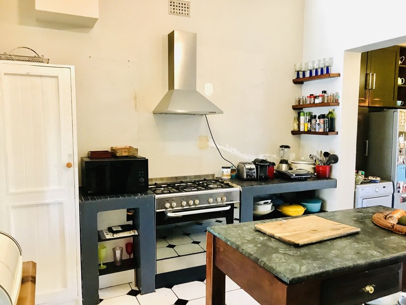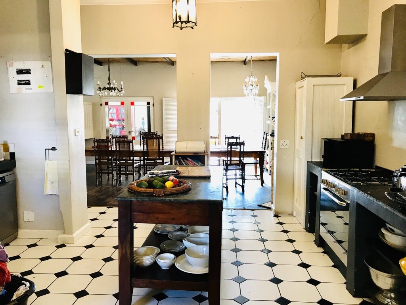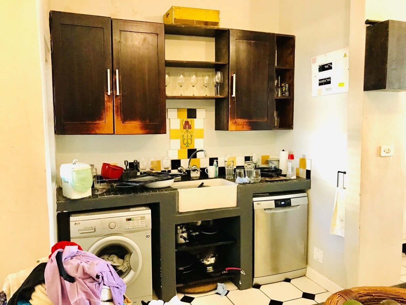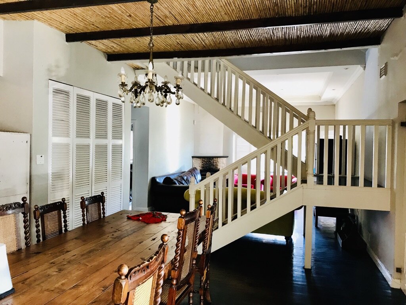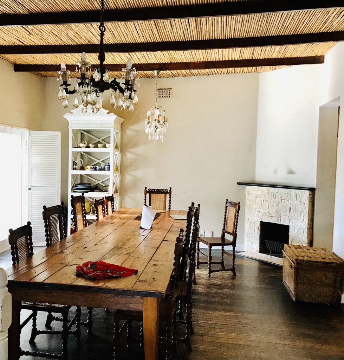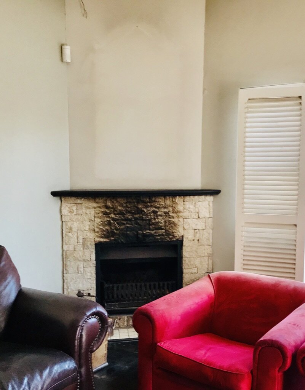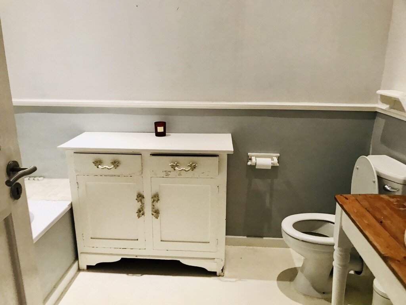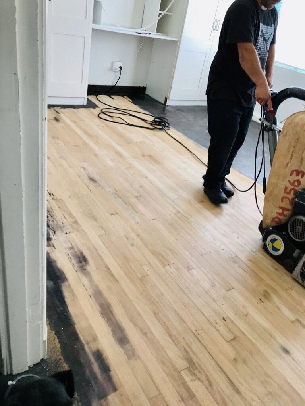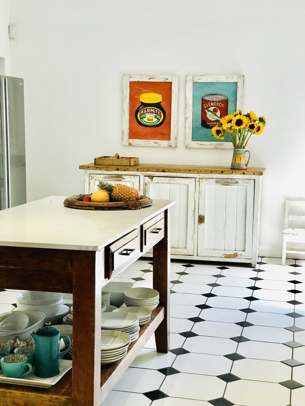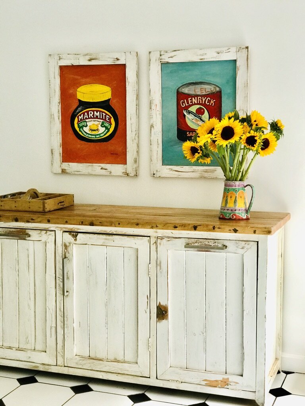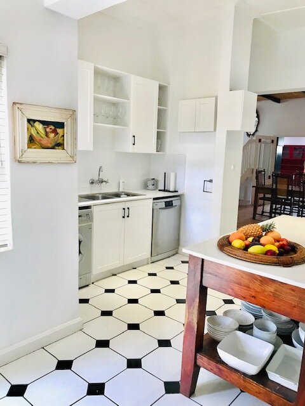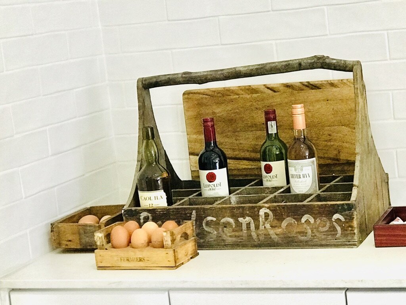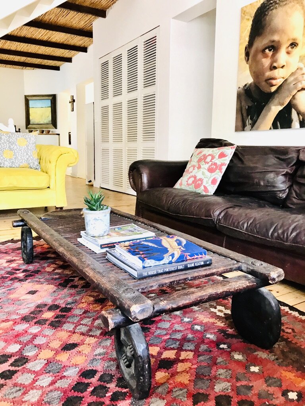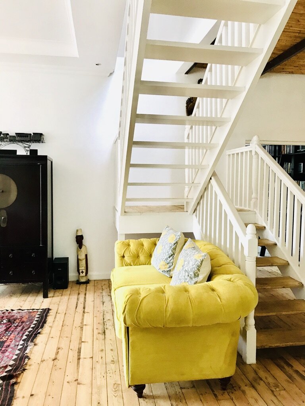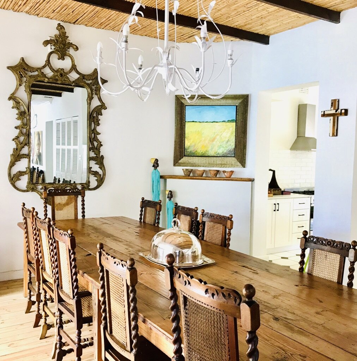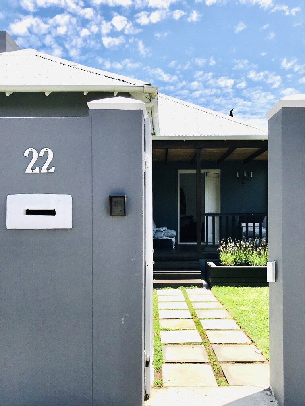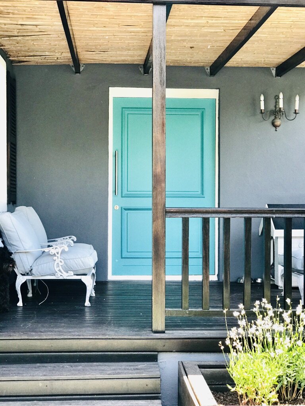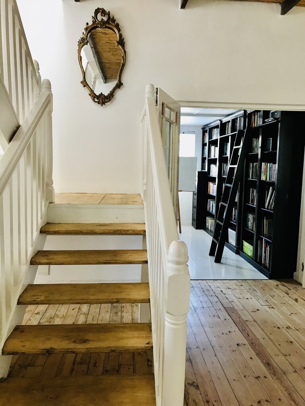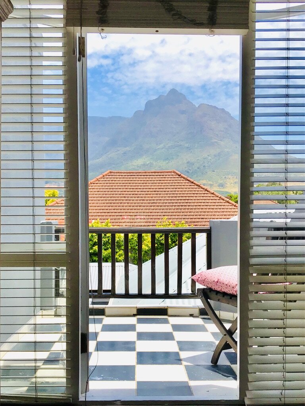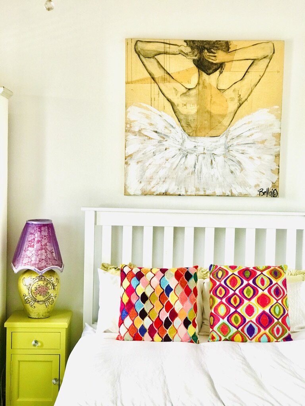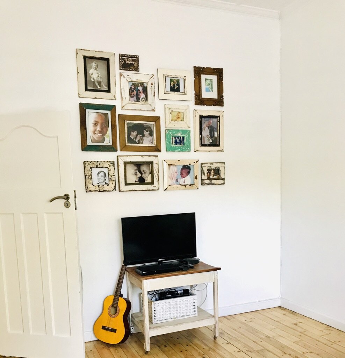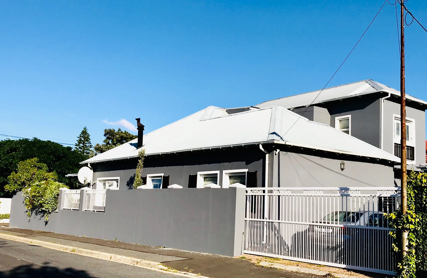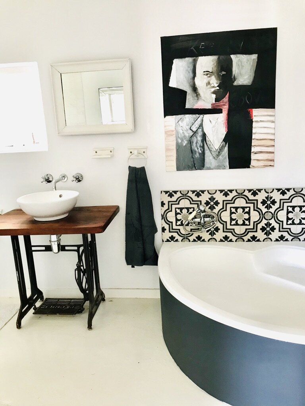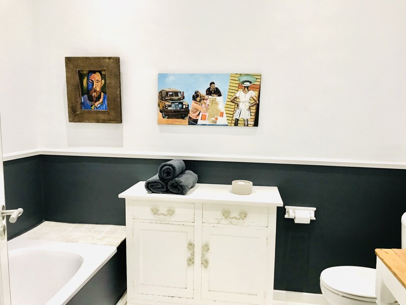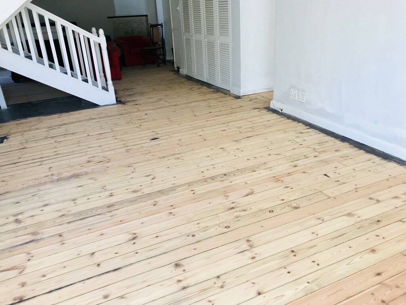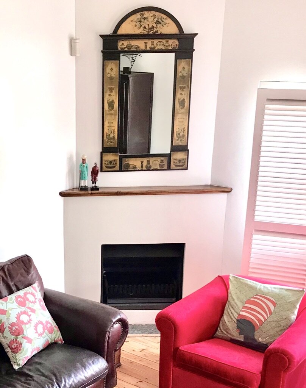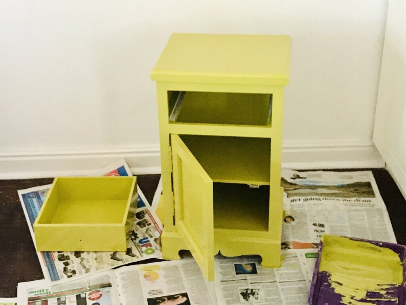Before
We were commissioned to prepare this large 5 bedroom, 4 bathroom home with separate cottage and garden to be put on the market for sale. The real estate market was on a decline, so it was necessary to turn a limited budget into maximum return. The family was relocating to another country and needed a fairly quick and secure sale. We worked in collaboration with our amazing clients, and supervised and coordinated the work with the general contractor, real estate agent, photographer and other vendors. This also entailed shopping for tiles, fabrics, color samples and finishes. Prior to having professional pictures taken of the property, we helped stage and edit the contents of the home to reveal and highlight its best features inside and out.
After
We had an initial interview with the clients to identify their goals, desires and budget. The owners of the property had great taste, some exquisite pieces and they loved the use of color. We were able to find a balance between what they liked (because they were still living in the home) and what would be most appealing to future buyers with the goal of obtaining the highest possible price for the property. One of the most drastic and dramatic changes we suggested was the re-sanding of the dark hardwood floors back to their original light color (this made a tremendous difference, lightening up the entire downstairs as well as complimenting the reed ceilings in the dining room). We also suggested to paint the entire interior in neutral white and the exterior a dark grey. The contemporary dark grey color mixed with white trim set the home apart from the other houses in the neighborhood and is instantly recognizable from the street. A new walkway leading to the front door of large concrete pavers with ground cover in between set the tone of what to expect on the inside. We relocated one of the owner’s beautiful chandeliers from the kitchen to the dining room and had it painted white (from black), creating a “wow" factor as you step through the front door.
Another radical transformation to the home was the redesign and installation of new kitchen cabinets with white quartz counter-tops to blend with the timeless black and white floor tiles that were installed several years ago. Refinishing an existing portable wood kitchen island and changing the top to white quartz, caused it to blend perfectly with the rest of the space and became a real focal point of the room. The owners had beautiful original art and pictures of friends and family framed in eclectic rustic frames that we strategically rearranged throughout the home. We also shopped for fabrics for several personal pieces to be reupholstered. This property sold for a record price in a matter of weeks during one of the worst real estate recessions South Africa has experienced. Teamwork, good design, planning and collaboration between The J Factor, the owners, contractors and the real estate agent all contributed to the success of the project. We were all very pleased with the end results and achieved the goal in an astounding 2-month time frame.
